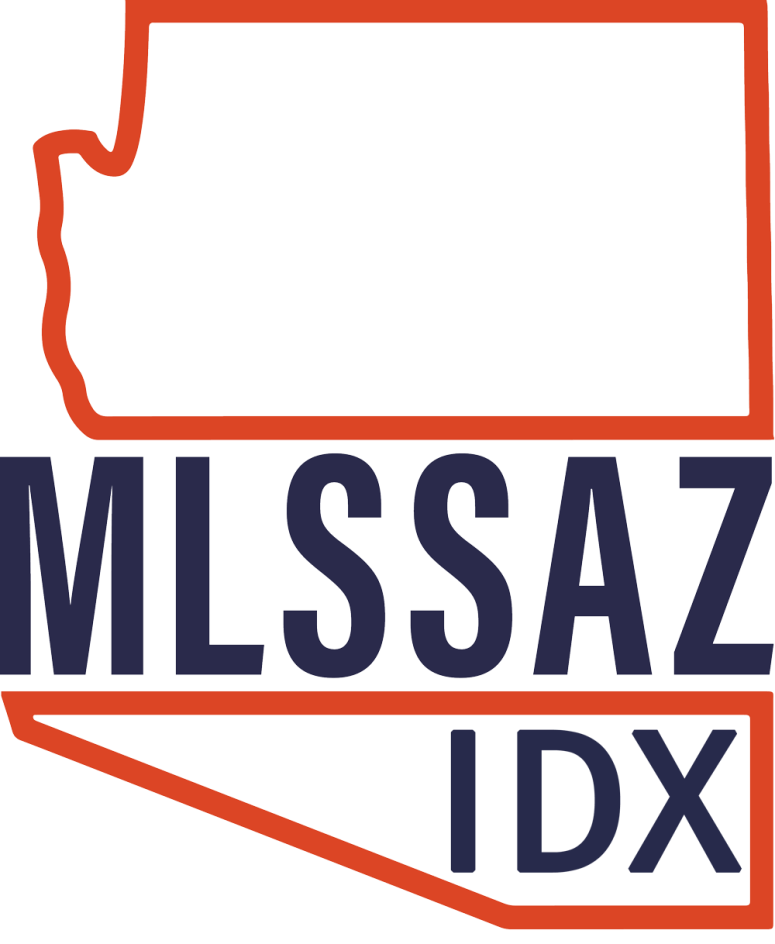$684,925
$715,000
4.2%For more information regarding the value of a property, please contact us for a free consultation.
4055 N Camino Gacela Tucson, AZ 85718
3 Beds
3 Baths
2,923 SqFt
Key Details
Sold Price $684,925
Property Type Single Family Home
Sub Type Single Family Residence
Listing Status Sold
Purchase Type For Sale
Square Footage 2,923 sqft
Price per Sqft $234
Subdivision Flecha Caida Ranch Estates #5
MLS Listing ID 22419497
Style Ranch
Bedrooms 3
Full Baths 3
Year Built 1959
Annual Tax Amount $4,482
Tax Year 2023
Lot Size 1.680 Acres
Property Sub-Type Single Family Residence
Property Description
Welcome to Flecha Caida Ranch Estates, an incredible Foothills community offering the perfect blend of privacy and convenience. Nestled on a spacious 1.68-acre lot, this property provides resort-like living while being close to top-rated schools, shopping & restaurants. Step into the newly renovated kitchen, complete with updated appliances, countertops, and cabinets. The home features 3 bedrooms, an office and a library off the master suite that could also serve as a nursery. Enjoy breathtaking mountain or city views from every window. Recent updates include a newer AC and water heater (2018), a new roof, and double-pane windows throughout. The glistening pool offers stunning city views and the home boasts three fireplaces, adding to its charm and warmth. Don't miss the exquisite escape.
Location
State AZ
County Pima
Area North
Zoning Tucson - CR1
Rooms
Other Rooms Den, Office, Storage
Dining Room Breakfast Nook, Dining Area
Kitchen Dishwasher, Electric Range, Garbage Disposal, Refrigerator
Interior
Hot Water Natural Gas
Heating Forced Air, Natural Gas
Cooling Central Air
Flooring Carpet, Ceramic Tile
Fireplaces Number 3
Fireplaces Type Gas
Laundry Dryer, In Garage, Washer
Exterior
Exterior Feature Dog Run, Shed
Parking Features Attached Garage/Carport
Garage Spaces 2.0
Fence Block
Community Features None
Amenities Available None
View City, Mountains, Sunrise, Sunset
Roof Type Built-Up - Reflect
Building
Lot Description Borders Common Area, North/South Exposure, Subdivided
Story One
Sewer Septic
Water City
Schools
Elementary Schools Whitmore
Middle Schools Doolen
High Schools Catalina
School District Tusd
Others
Acceptable Financing Cash, Conventional, FHA, Submit, VA
Listing Terms Cash, Conventional, FHA, Submit, VA
Special Listing Condition None
Read Less
Want to know what your home might be worth? Contact us for a FREE valuation!

Our team is ready to help you sell your home for the highest possible price ASAP

Copyright 2025 MLS of Southern Arizona
Bought with My Home Group
GET MORE INFORMATION
- Homes For Sale in Marana, AZ
- Homes For Sale in Green Valley, AZ
- Homes For Sale in Catalina Foothills, AZ
- Homes For Sale in Vail, AZ
- Homes For Sale in Oro Valley, AZ
- Homes For Sale in Rita Ranch, Tucson, AZ
- Homes For Sale in Midvale Park, Tucson, AZ
- Homes For Sale in Blenman-Elm, Tucson, AZ
- Homes For Sale in Cherry Avenue, Tucson, AZ
- Homes For Sale in Sam Hughes, Tucson, AZ
- Homes For Sale in Old Fort Lowell, Tucson, AZ
- Homes For Sale in El Conquistador, Tucson, AZ
- Homes For Sale in Jefferson Park, Tucson, AZ
- Homes For Sale in San Clemente, Tucson, AZ
- Homes For Sale in Mountain View, Tucson, AZ
- Homes For Sale in Country Glenn, Tucson, AZ
- Homes For Sale in Mitman, Tucson, AZ
- Homes For Sale in Catalina Vista, Tucson, AZ
- Homes For Sale in North University, Tucson, AZ
- Homes For Sale in Poets Square, Tucson, AZ
- Homes For Sale in El Encanto, Tucson, AZ
- Homes For Sale in Iron Horse, Tucson, AZ
- Homes For Sale in Glenn Heights, Tucson, AZ
- Homes For Sale in Ironwood Ridge, Tucson, AZ
- Home for Sale in Catalina Foothills





