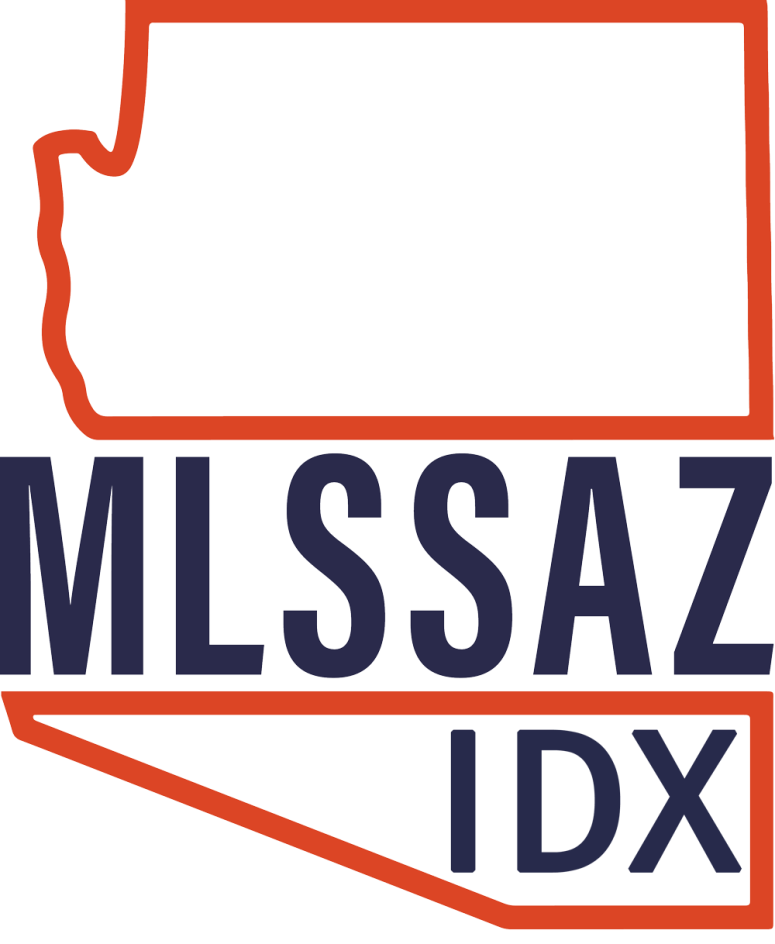$472,500
$480,000
1.6%For more information regarding the value of a property, please contact us for a free consultation.
10252 N Cape Fear Lane Tucson, AZ 85737
5 Beds
3 Baths
2,908 SqFt
Key Details
Sold Price $472,500
Property Type Single Family Home
Sub Type Single Family Residence
Listing Status Sold
Purchase Type For Sale
Square Footage 2,908 sqft
Price per Sqft $162
Subdivision Villages Of La Canada (The)
MLS Listing ID 22119527
Style Contemporary
Bedrooms 5
Full Baths 3
HOA Fees $80/mo
Year Built 1993
Annual Tax Amount $3,696
Tax Year 2020
Lot Size 6,970 Sqft
Property Sub-Type Single Family Residence
Property Description
Location, location, location! In the heart of Oro Valley, located in the gated villages of La Canada. This incredible home has a gorgeous kitchen which includes: stainless steel appliances, slab granite counters, custom backsplash, alder cabinets with dove-tailed soft close drawers, under cabinet lighting and more! GRAND floorplan with 5 bedrooms/3 full baths with bottom floor bed and bath. The first floor includes 20in porcelain tile, gas fireplace with custom granite surround and laundry room. Front and backyards are professionally landscaped with low voltage lighting, kiva fireplace, built-in BBQ, pebble tech pool with stacked stone accents, and solar screens on every window! Additional features include: NO POLY, OWNED SOLAR PANELS, epoxy coating in garage. This house has everything!
Location
State AZ
County Pima
Area Northwest
Zoning Oro Valley - PAD
Rooms
Other Rooms None
Dining Room Dining Area
Kitchen Dishwasher, Garbage Disposal, Gas Cooktop, Gas Oven, Microwave, Refrigerator
Interior
Hot Water Natural Gas
Heating Forced Air, Natural Gas
Cooling Ceiling Fans, Zoned
Flooring Carpet, Ceramic Tile
Fireplaces Number 2
Fireplaces Type Bee Hive, Gas
Laundry Laundry Room
Exterior
Exterior Feature BBQ-Built-In, Solar Screens
Parking Features Attached Garage/Carport, Electric Door Opener
Garage Spaces 2.0
Fence Block
Community Features Gated
Amenities Available Park
View Residential
Roof Type Tile
Building
Lot Description East/West Exposure
Story Two
Sewer Connected
Water City
Schools
Elementary Schools Copper Creek
Middle Schools Cross
High Schools Canyon Del Oro
School District Amphitheater
Others
Acceptable Financing Cash, Conventional, FHA, USDA, VA
Listing Terms Cash, Conventional, FHA, USDA, VA
Special Listing Condition None
Read Less
Want to know what your home might be worth? Contact us for a FREE valuation!

Our team is ready to help you sell your home for the highest possible price ASAP

Copyright 2025 MLS of Southern Arizona
Bought with My Home Group
GET MORE INFORMATION
- Homes For Sale in Marana, AZ
- Homes For Sale in Green Valley, AZ
- Homes For Sale in Catalina Foothills, AZ
- Homes For Sale in Vail, AZ
- Homes For Sale in Oro Valley, AZ
- Homes For Sale in Rita Ranch, Tucson, AZ
- Homes For Sale in Midvale Park, Tucson, AZ
- Homes For Sale in Blenman-Elm, Tucson, AZ
- Homes For Sale in Cherry Avenue, Tucson, AZ
- Homes For Sale in Sam Hughes, Tucson, AZ
- Homes For Sale in Old Fort Lowell, Tucson, AZ
- Homes For Sale in El Conquistador, Tucson, AZ
- Homes For Sale in Jefferson Park, Tucson, AZ
- Homes For Sale in San Clemente, Tucson, AZ
- Homes For Sale in Mountain View, Tucson, AZ
- Homes For Sale in Country Glenn, Tucson, AZ
- Homes For Sale in Mitman, Tucson, AZ
- Homes For Sale in Catalina Vista, Tucson, AZ
- Homes For Sale in North University, Tucson, AZ
- Homes For Sale in Poets Square, Tucson, AZ
- Homes For Sale in El Encanto, Tucson, AZ
- Homes For Sale in Iron Horse, Tucson, AZ
- Homes For Sale in Glenn Heights, Tucson, AZ
- Homes For Sale in Ironwood Ridge, Tucson, AZ
- Home for Sale in Catalina Foothills





