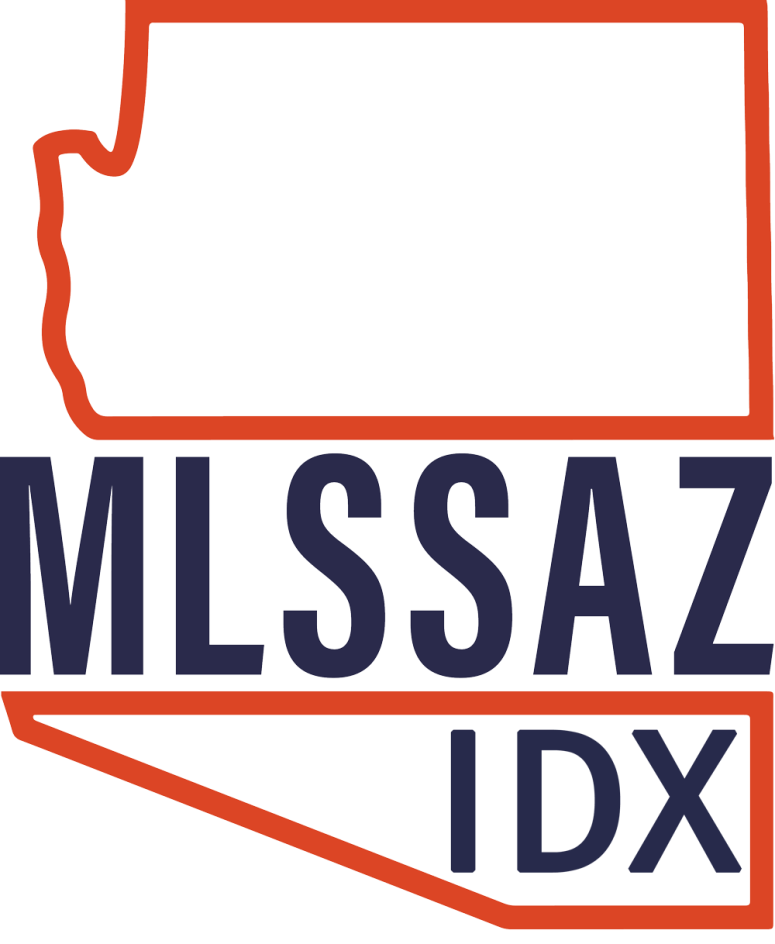1117 E Rising Sun Drive Oro Valley, AZ 85755
2 Beds
2 Baths
1,573 SqFt
UPDATED:
Key Details
Property Type Single Family Home
Sub Type Single Family Residence
Listing Status Active
Purchase Type For Sale
Square Footage 1,573 sqft
Price per Sqft $269
Subdivision Sun City Vistoso Unit 5(1-288)
MLS Listing ID 22508794
Style Contemporary
Bedrooms 2
Full Baths 2
HOA Fees $206/mo
HOA Y/N Yes
Year Built 1988
Annual Tax Amount $3,007
Tax Year 2024
Lot Size 8,538 Sqft
Acres 0.2
Property Sub-Type Single Family Residence
Property Description
Location
State AZ
County Pima
Community Sun City Oro Valley
Area Northwest
Zoning Oro Valley - PAD
Rooms
Other Rooms Office, Storage
Guest Accommodations None
Dining Room Breakfast Nook, Dining Area, Great Room
Kitchen Dishwasher, Gas Cooktop, Gas Oven, Lazy Susan, Microwave
Interior
Interior Features Ceiling Fan(s)
Hot Water Natural Gas, Recirculating Pump
Heating Forced Air, Natural Gas
Cooling Central Air
Flooring Ceramic Tile, Laminate
Fireplaces Number 1
Fireplaces Type Gas
Fireplace N
Laundry Dryer, Laundry Room, Washer
Exterior
Exterior Feature BBQ
Parking Features Electric Door Opener
Garage Spaces 2.0
Fence Block, Wrought Iron
Pool None
Community Features Exercise Facilities, Golf, Paved Street, Pickleball, Pool, Rec Center, Shuffle Board, Sidewalks, Spa, Tennis Courts
Amenities Available Clubhouse, Maintenance, Pickleball, Pool, Recreation Room, Spa/Hot Tub, Tennis Courts
View Mountains
Roof Type Tile
Accessibility None
Road Frontage Paved
Private Pool No
Building
Lot Description North/South Exposure
Dwelling Type Single Family Residence
Story One
Sewer Connected
Water City
Level or Stories One
Schools
Elementary Schools Painted Sky
Middle Schools Coronado K-8
High Schools Ironwood Ridge
School District Amphitheater
Others
Senior Community Yes
Acceptable Financing Cash, Conventional, FHA, VA
Horse Property No
Listing Terms Cash, Conventional, FHA, VA
Special Listing Condition None

GET MORE INFORMATION
- Homes For Sale in Marana, AZ
- Homes For Sale in Green Valley, AZ
- Homes For Sale in Catalina Foothills, AZ
- Homes For Sale in Vail, AZ
- Homes For Sale in Oro Valley, AZ
- Homes For Sale in Rita Ranch, Tucson, AZ
- Homes For Sale in Midvale Park, Tucson, AZ
- Homes For Sale in Blenman-Elm, Tucson, AZ
- Homes For Sale in Cherry Avenue, Tucson, AZ
- Homes For Sale in Sam Hughes, Tucson, AZ
- Homes For Sale in Old Fort Lowell, Tucson, AZ
- Homes For Sale in El Conquistador, Tucson, AZ
- Homes For Sale in Jefferson Park, Tucson, AZ
- Homes For Sale in San Clemente, Tucson, AZ
- Homes For Sale in Mountain View, Tucson, AZ
- Homes For Sale in Country Glenn, Tucson, AZ
- Homes For Sale in Mitman, Tucson, AZ
- Homes For Sale in Catalina Vista, Tucson, AZ
- Homes For Sale in North University, Tucson, AZ
- Homes For Sale in Poets Square, Tucson, AZ
- Homes For Sale in El Encanto, Tucson, AZ
- Homes For Sale in Iron Horse, Tucson, AZ
- Homes For Sale in Glenn Heights, Tucson, AZ
- Homes For Sale in Ironwood Ridge, Tucson, AZ
- Home for Sale in Catalina Foothills





